Ordensburg Vogelsang, Eifel
Despite my sickness end of 2006 and middle iof 2007 I did not
want to fully stop following my hobbys. In early spring
2007 (or actually still winter) I went with some friends to tour
the "Ordensburg Vogelsang" in the Eifel. The "Ordensburg
Vogelsang" used to be a NS and SS trainingscamp and sort of a
nazi university in the 30ies. Following that it had a pretty
colorufl and changing history. Now how did I learn about it? A
member of Dauerzocken-24 andme were talking about my recent tours
of Verdun etc. and he was thrilled to hear about it. He also told
me that the Burg Vogelsang would now be open to the public, after
being closed for the public since the time it was built. This
would surely be an interesting site to see,right?Right. So we
packed uor stuff and head over to his place a few weeks later,
following my usual research on the subject before the trip. A few
friends were joining in on the trip. Unfortunately we arrived too
late on the saturday to take a guided tour, but we would be able
to do that the next day. We nevertheless checked out the site
ourselves and actually saw ths way more, then the normal tourists.
Our questions that we had on saturday when checking out the
facility could be answered the next day by the tour guide, so it
really paid off.
Some background information about
the facility: The SS-Ordensburg
Vogelsang was a huge complex set up by the Nazis near
Gemünd/Eifel close to the Urfttalsperre, an artifical lake in Northrhine-Westfalia.
Teh complex served as a training facility for the NSDAP and to
train its future leaders. It is protected now under the
"Denkmalschutz", which means it cannot be changed. Its
size comprimises of more then 50000 square meters and is besides
the "Parteitagsbauten" (Zeppelin field, where the big
NSDAP marches and congresses took place) in Nuremberg with about 100 ha
of built ground the biggest architectural remain of the NS-time in
germany.
Following the second world war, the complex was used by the
british and then the belgium army under the name „Camp Vogelsang“
as barracks and (incorporating the nearby area and villages) used
as an army training ground.
On a rather late, cold yet sunny
saturday afternoon we arrived at the "Castle". I set
these in quotation marks, because the whole complex is trying to
look like a real castle, but really isn't. Under the thin facade,
you could always see crumbling concrete. Like so many other things
from the NS era, also this building is pretty much a movie stage.
Except built a bit more massive. In a lot of ways we could see,
that things were not built functional but really to set a dramatic
stage and to be representative by all mean necessary.
Upon arriving, we saw a rather
weird view: The entrance. A crude mixture of "Heimatschutz"-architecture,
medieavel castlelike elements and - to top the absurdity of this
concrete nonsens - concrete doric pillars. Oh well. This area was
called "Malakoff", unfortunately its not open to the
public yet. So on we went to park our car and walk to the other
buildings on foot.
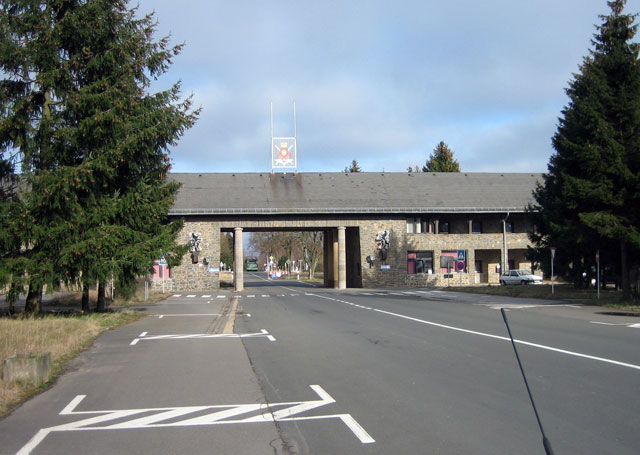
(Entrance area "Malakoff":
Main gate from the outside. "Classic", including
completely not fitting doric pillars.)
We went further into the complex,
parking our car next to a former tank depot. Walkiong on foot then
towards the buildings we could see further in the distance, we
noticed that one of those buildings seemed to be extremely massive
and big. It turned out to be the barrack "Van Dooren".
We went past it though, following the signs leading us to the
visitors centre and checked another building out that was on our
way and which is completely intact: "Die Burgschänke".
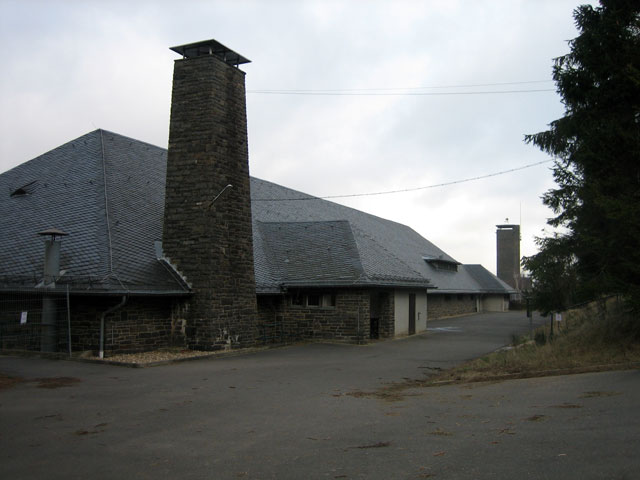
(Burgschänke from behind, viewed from
direction of the barrack Van Dooren.)
The Burgschänke was used for
special occasions, to cepebrate partys there and as a dining hall
for the teachers and higher ranks of the SS: The normal students
had their own dining hall, which we could see later. Towards the
right side of the building is another half-round building, in
which official receptions were done.
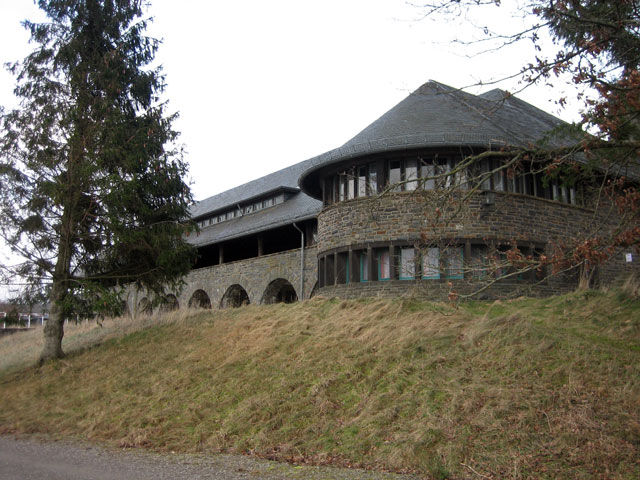
(The Burgschänke, frontal view. On
the right side is the half-round receptionhall.)
On we went to see the other
buildings. Next were the central parts of the omplex. Here we
could see the so called "Adlerhof". The buildings placed
around this forum like structure were used as auditoriums, lecture
halls and where workgroups of students could work on collaborative
projects. Some lectures were held in the open area of the forum,
due to noise from the outside and the everblwoing wind probably a
quite unsmart idea.
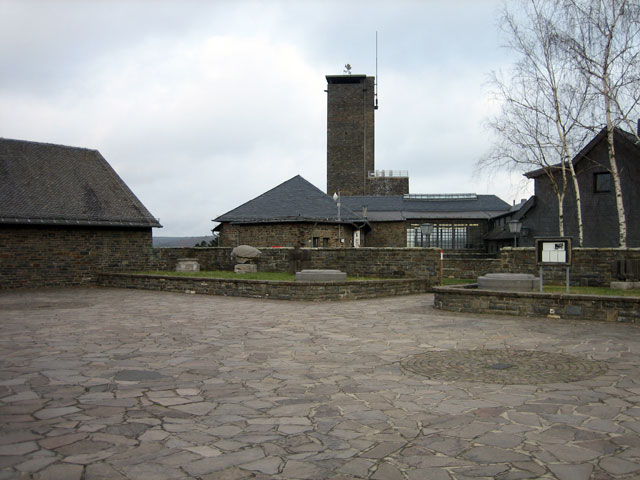
(The Adlerhof - view of the right half
of it. Here used to be also a lecture hall, but it was destroyed
after being hit by a bomb. In the background you can see the
visitor information centre, it used to be the dininghall of the
students. Also: the "Bergfried", the castle tower.)
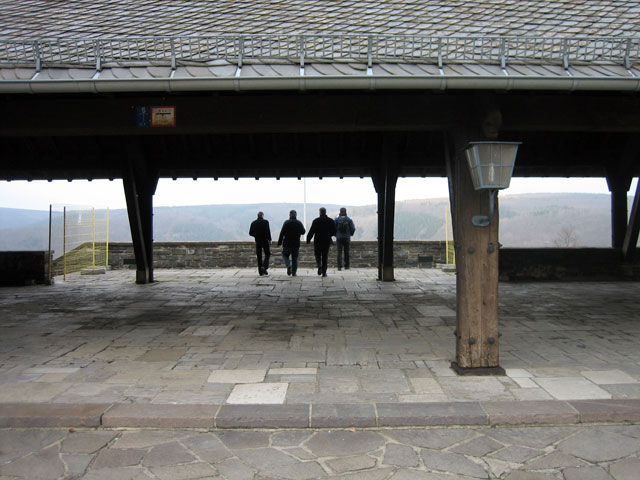
(Adlerhof, View towards the artifical
lake. This is part of the open forum, where lectures were held
outside. The wind blew through here prettay hard when we checked
it out. )
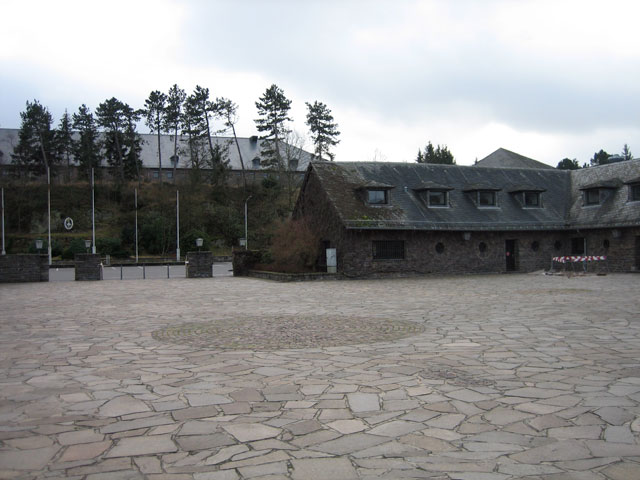
(Adlerhof left part with part of a
lecture hall and other buildings.)
We went further hrough the
complex. From the edge fo the forum, we could see the former
dining hall and the other buildings of the castle, like kitchen,
storage rooms etc. Interesting detail: Seen from the dining
hall, the main tower shows the concrete structure behind the
castle-like plating. The light grey part of the tower without the
plating is: Pure concrete. The whole complex was supposed to be
look historic, to pretend to have a tradition. Which clearly
didn't exist. To keep the cost of building at a reasonable level,
insted of a pure stone construction, concrete was used and facades
were plated on it. At all places, where this plating was not put
in place or where it crumbled away in the last few decades, you
can now easily see the poured concrete again.
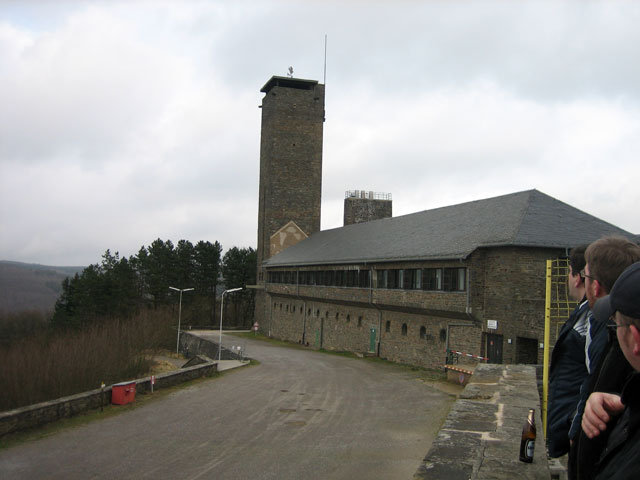
(Pure concrete at the tower: A bom
tore off the roof and upper floor of the dining hall and it was
remodeled with just the lower level. The stone plating on the
tower was never rebuild.)
Shortly before leaving the area of
the Adlerhof, I took a picture of the stuettes, that are giving
the name to this forum. There used to be also stoneversion, but
the wooden ones looked a bit better. One of the few small design
elements of the 30ies, that were not removed after the war.
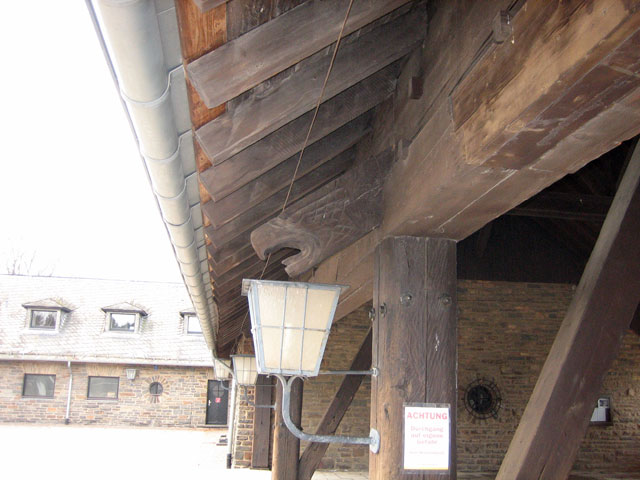
(Wooden eagle at the ed of one of the
wooden bars at the Adlerhof.)
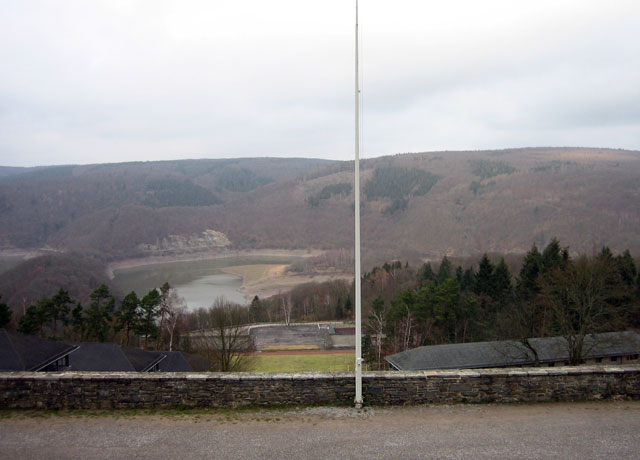
(Beautiful view of the Lake Urft from
the forum.)
Next, after briefly checking out
the slightly underwhelming exhibition in the former dining hall,
we went to see the big building we saw when entering the compound.
The barracks "Van Dooren" were built after the war by
the belgian army on the already pured foundations of one corner
(!) of the "Haus des Wissens". This construction was
supposed to be the cornerstone of a Nazii academy, basically a
teaching and administrative building. Vastly oversized for such a
task, it was not built besides the foundation. The materiel for
building it though was already in place, so after the war the
belgians build part of it following the existing plans to use as
barracks. The inside is not open to the public, but looking
through the windows we discovered that the rooms are entirely
empty. Completely empty.
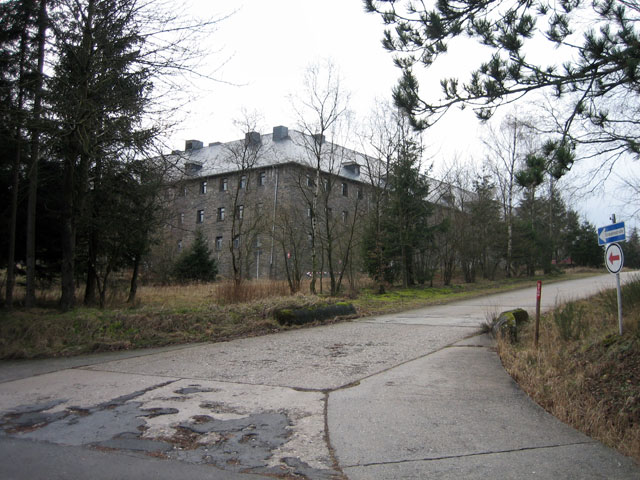
(The Van Dooren barracks -the concrete
paths were to be covered with the same shindles as the buildings,
but this was never done.)
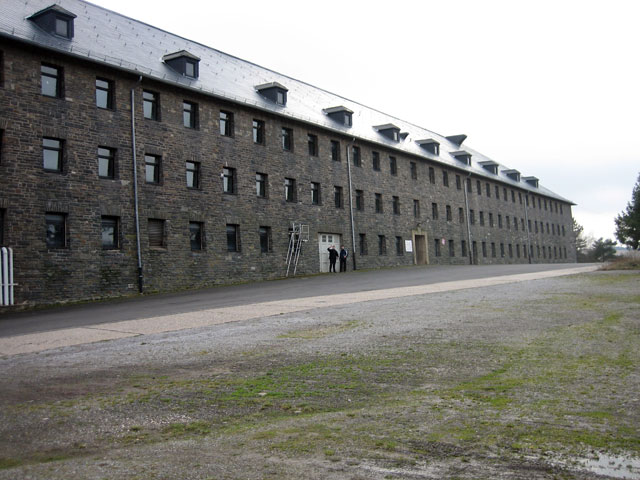
(It's not so easy to see i nthis
picture to tell the size of this building, but it is huge. If it
reminds you of the failed NS-sea bath Prora: Same architect.
Buttugly. )
Following this slightly Kafkaesque
building, we had the comical highlight of the day when checking
out the next building, the hilariously unintentionally badly
named "Haus der
weiblichen Angestellten" - "House of the female
employees" - an extremely stupid name in our minds for, well:
the living quarters of the females working in the complex. Comes
with quite some innuendo... Be it kitchen aid, secretary or
medical assistant: All females of the complex were living here.
Obviusly for two reasons: First to keep a certain flair of
companionship betweeen the males in the area, focusing them on the
Nazi ideology rather then get distracted by women and second, it
was easier to control that no unwanted friendship developed
between the sexes anywhere. Well, our somewhat less noble ideas
about this house were comlpetely shattered on sunday, when we
heard during the guided tour that this was really no brothel but
and tha also the "Lebensborn", that used the building
later on did not use it as some sort of breeding facility.
Could have been though, right?
Right?
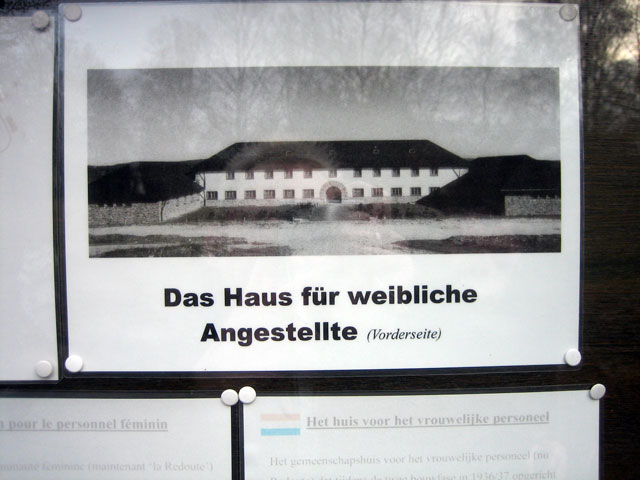
(Biggest "Doh" of the trip:
"The house for female employees".)
And our tour went on - next we
wanted to see the main tower. Unfortunately there were some metal
fneces in our way, but a quick shove and the problem was solved.
It wasn't slipery or icy at all that day, so blocking the road
because of ice... well, on we went to take some more pictures.
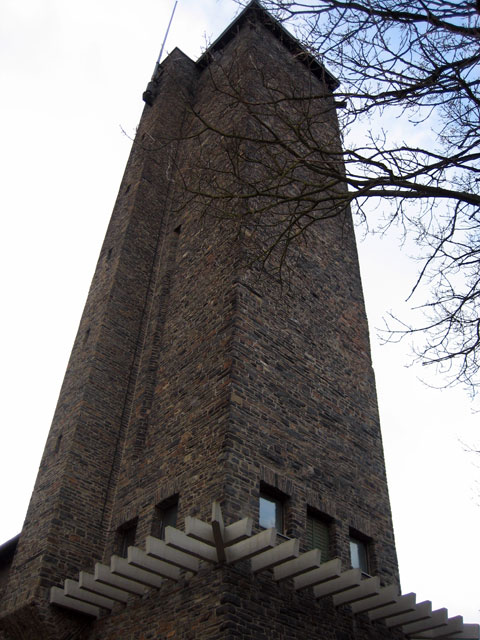
(Main tower viewed from the bottom.
Interesting construction. It was also used as a chapel for
SS-couples.)
Since there was not too much to see
here at the tower besides the tower (and we couldn't get in...),
we took a short detour and checked out a monument by an NS-artist,
that endured the time. It was still bearing the inscription on it: "Wir sind
die Fackelträger der Nation" - we bear the torches of the
nation, as the bullet-ridden stone could be deciphered. Well, they
did set the country on fire, but not to illuminate it in a
positive way. Seen like that, it was an unintended, yet prophetic
monument.
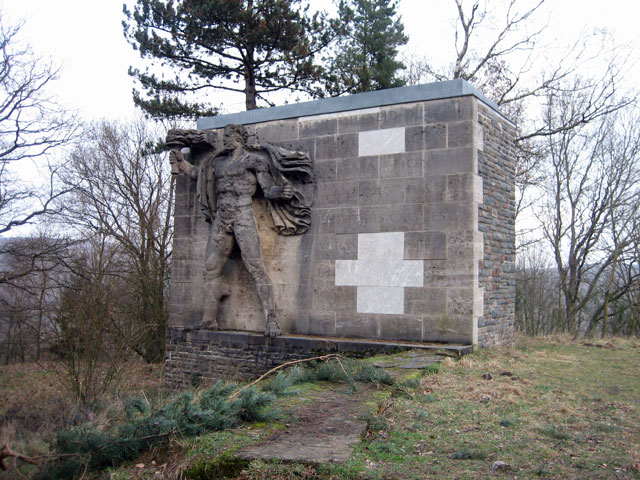
(Monument by Willi Meller.)
The way sloped further down the
hill, completely not dangerous. Why ever they took the effort to
set up those fences is beyond me. Next thing we saw were the
student houses on the campus. Here the NS-students were housed and
after the war, soldiers were using these as barracks. Very basic
housing we were told during the guided tour, and since we looked
through the windows on our own tour, we agreed with that. Some of
the few really completed buildings.
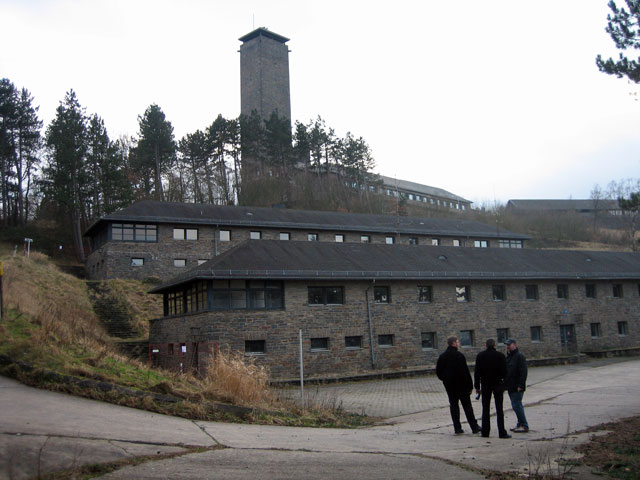
(NS-student housing.)
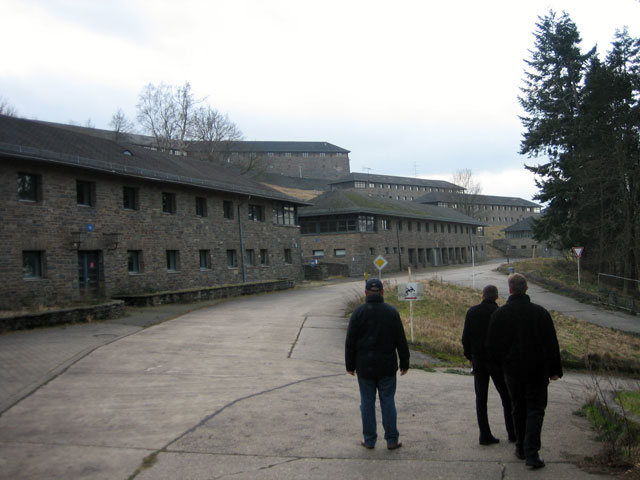
(NS-student housing. Another view to
show the whole arrangement as a campus.)
Another
bit down the hill, we found the sports course. Below it are two
halls, one is a swimming pool, the other one an indoor sportshall.
Judging by the standards of the time, this was a very luxuriously
equipped sports area. Between the halls was a tennis court, that
one was covered with a tarp during our visit.
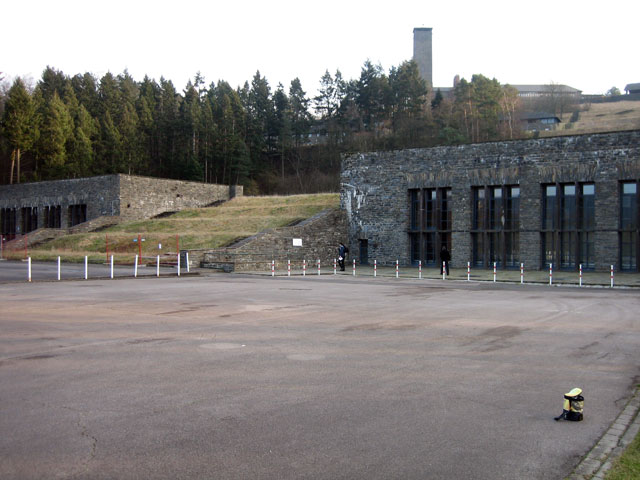
(To the left and right are Sport and
swimming halls.)
At this point we took a
little break from our exploration and had a little snack and a
beer. We thought about this incredible madness and insanity, that
took place here and the horrible ideas, the students were taught
in the classes. What a huge waste of resources and money this NS
university was, what mad ideas and ideologies were taught here.
And it was obvious that the focus of the studies here were:
Sports. Sports and paramilitary drill, but not science, arts or
other classical feats. At least this explained why we saw so many
sport places and not much else.
We started to climb the steep
hillside above the two halls and headed back to the central
complex. There we sa the "Thing" - a cultic halfcircle,
that the pagan inspired Nazis used to hold celebrations and
whatnot. On the way there, at the side of the sports field we saw
another NS monument, picturing sports activites.
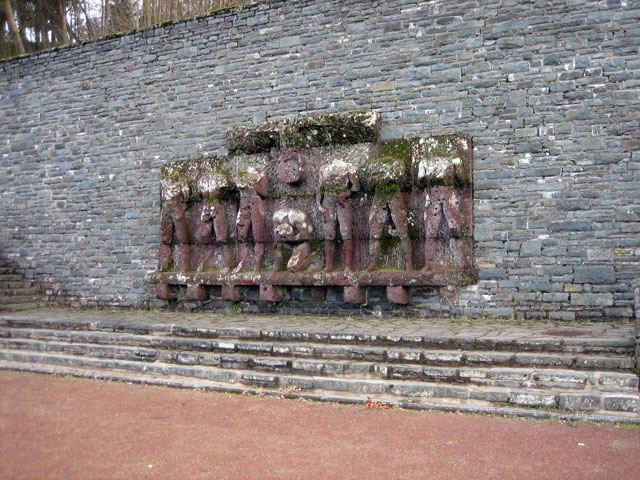
(Relief at the sports course.)
Just above it are the "tribunes",
an auditorium like in a greek or roman amphitheatre. The simple
stone benches were used as seating during public speeches, sports
events and other activities.
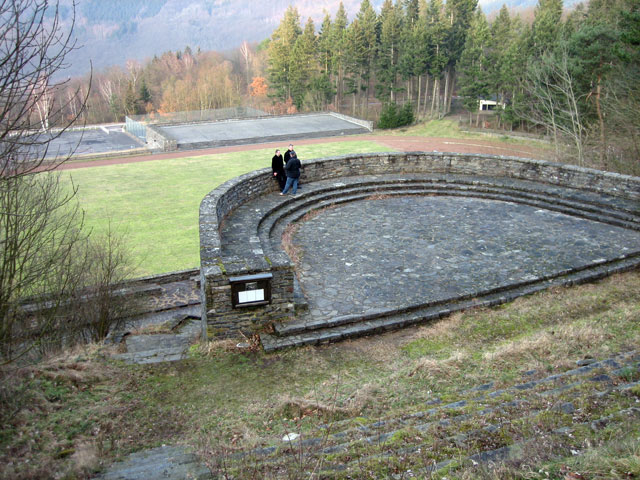
(Thing as viewed from the tribune)
On the way back we took
some more pictures of the student houses, but since they are
completely empty, its pointless to show them. The opening hours
were also coming to closing time, so we left the compound and
headed back to our car. Not before taking a snapshot of this
little gem...
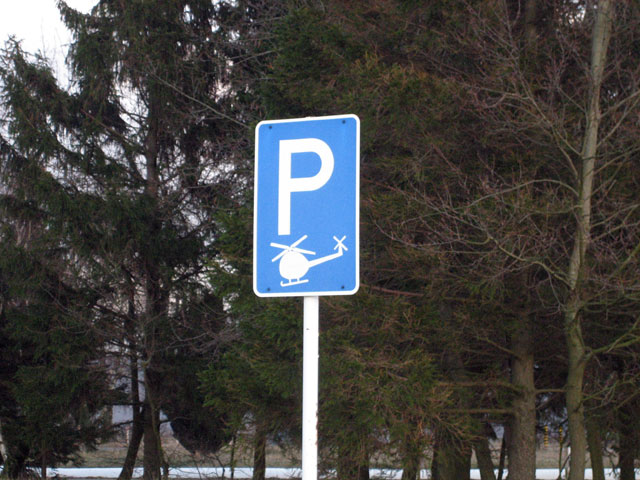
(Private parking...)
In the evening we decided
to return here the next day to check out the guided tour. We were
hoping to see some more parts of the complex, that we were unable
to see on our own.
First we were introduced to have a
look at the "village" across the valley. Turns out, that
this viallge was razed after the war when the are here was turned
into an army proving ground. The houses were used for practicing
battles in streets, viallges and cities, the population was
deported beforehand and when the houses were all blown up, they
got replaced with "practice houses" to keep the
appearance of a village for practicing.
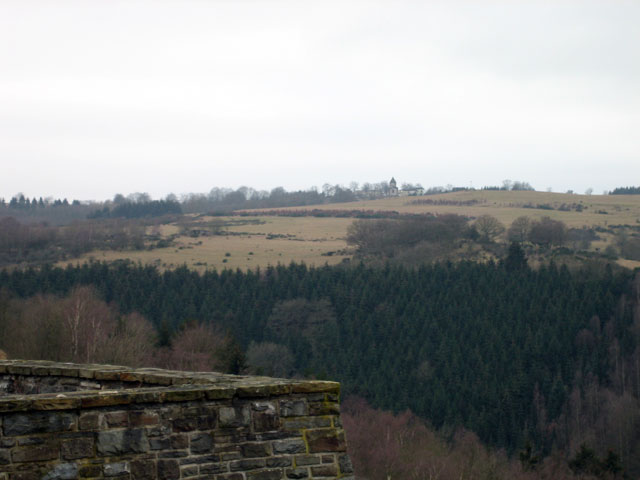
(Remains and newly built fake village
Wollseifen)
Besides two details we
were only shown things we saw on the first day (or lessm we were
wlaking in areas on the day before that the guided tour didn't
touch), so here is wath we couldn't see before:
We saw the inside of europes
biggest single-room movie theatre. It was supposed to be a massive
auditorium, a lecturehall for 1000 attendees. However after the
war for lack of better use, it was turned into a movie theatre.
Due to is immense size, my flash didn't reach the opposite walls,
so the picture turend out pretty crappy.
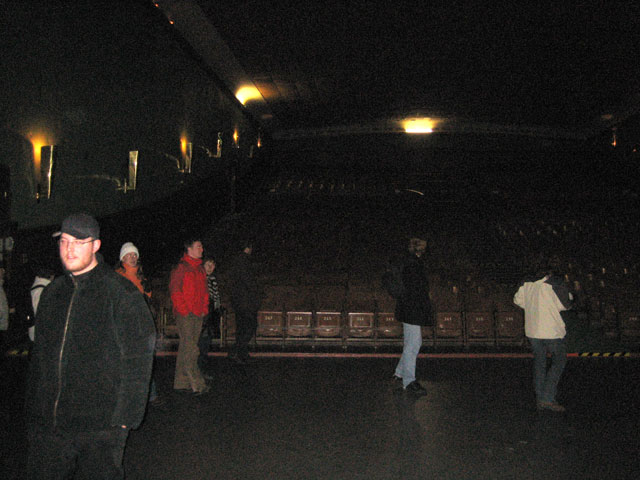
(The gigantic lecture hall from the
inside.)
At the end we would see
the inside fo the Burgschenke and the half-round reception hall
attached to it.
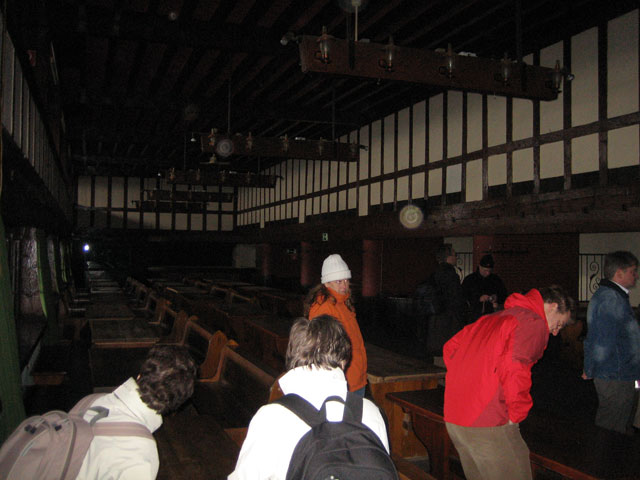
(Inside view of the Burgschenke.)
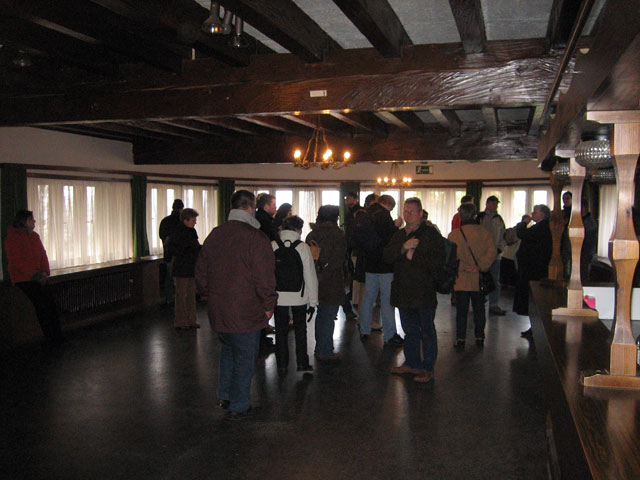
(Halfround reception hall of the
Burgschenke.)
After the guided tour we left the
complex, drove back to our friends place, loaded our cars with our
stuff and ended this trip, driving home.
|